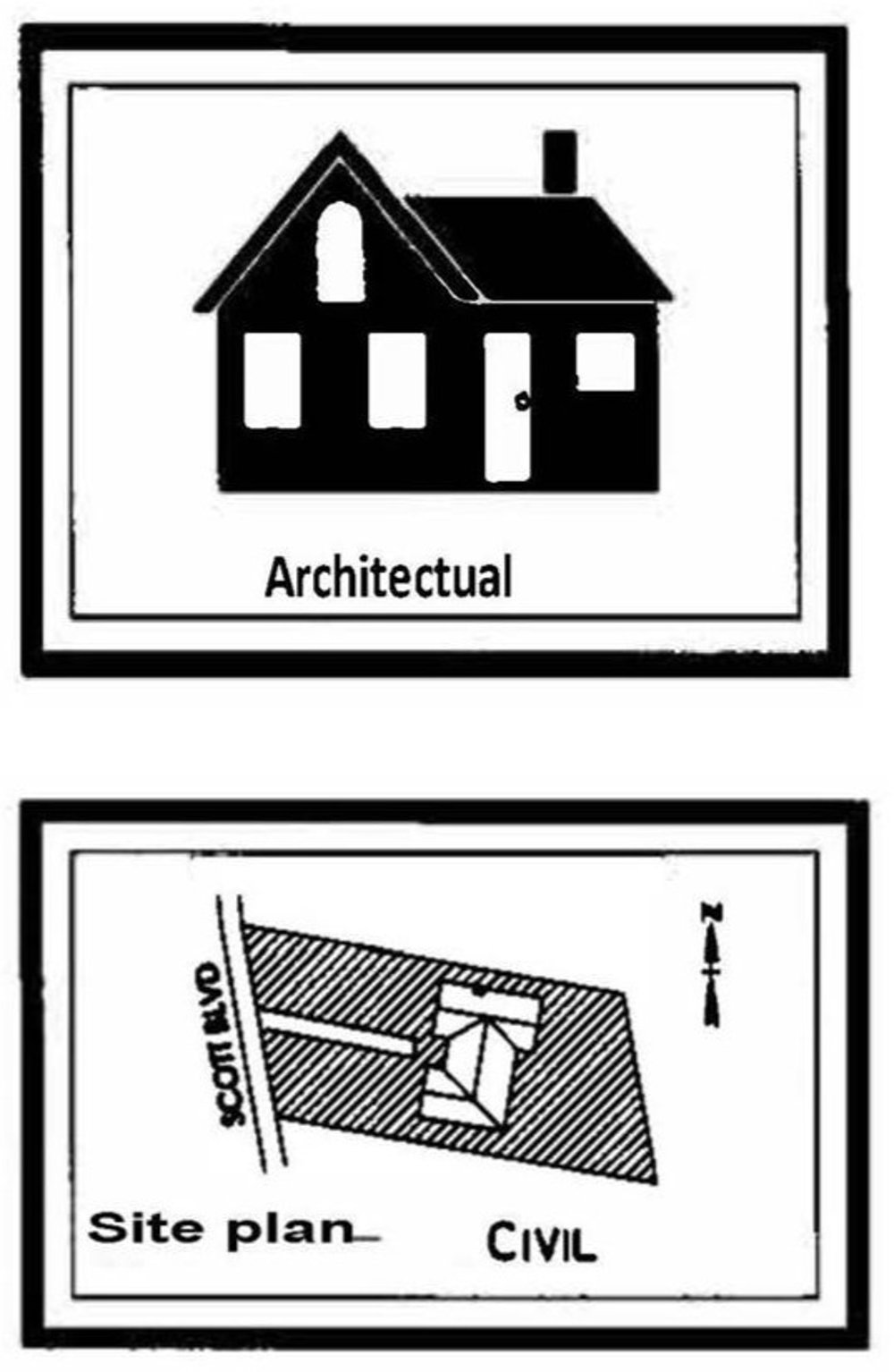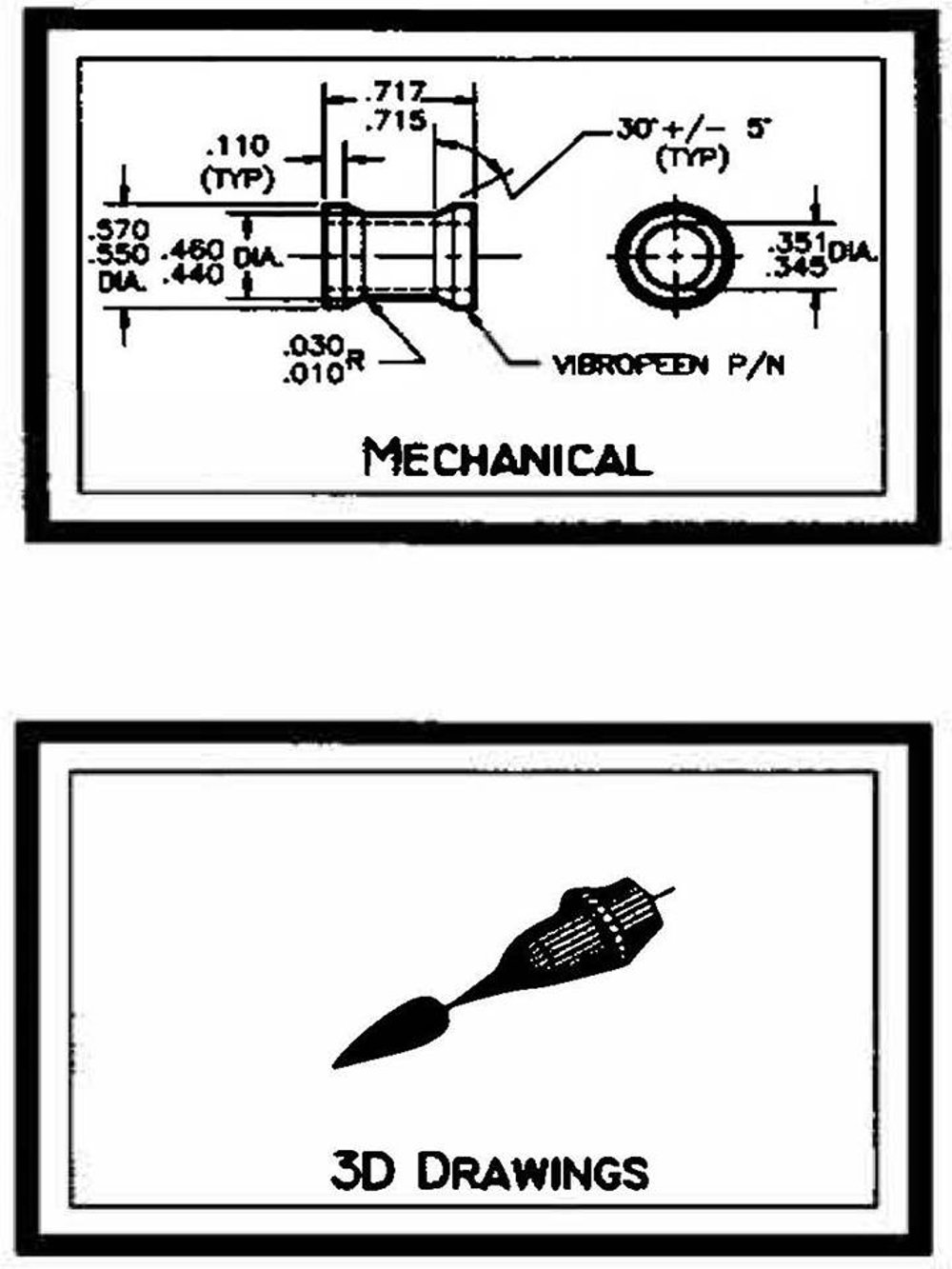Welcome to
ECS DRAFTING
ECS, is a computer aided drafting service company. Over fifteen years’ experience and training in the engineering drafting and design profession allows us to quickly access your needs and offers solutions by graphically depicting what has been in visioned by the client. This provides the option to the client for review, before the first nail is driven, or the lathe turned
What Is CAD?
CAD is a acronym for computer aided drafting. The accuracy and speed in which a drawing or design can be created offers immeasurable time savings over conventional hand preparation. ECS, brings the latest state of the art technology, previously held by large operations to clients at only a fraction of the cost; resulting in low overhead cost which is unknown to large establishments.
Architectural & Civil
From tiny homes to custom design floor plans.
ECS, can take your ideas and create professional plans for your builder to construct.
All architectural Floor plans includes:
Floor plans
Electrical plans
Foundation Plans
Elevations Plans
Roof Plans
Plat Plans
Site Plans
Egress/Evacuation Plans


Mechanical & 3D Assembly Drawings
ECS, can digitize you old paper drawings into CAD (Computer Aided Drawings) at a fraction of the cost large establishment can do.
Services includes:
3D Solid modeling
Exploded Assembly Drawings
Technical Illustrations
Fabrication Drawings
Miscellaneous
Charts
Graphs
Customize Logo's
Your memories on TV?
Photos to DVD's music presentations
ECS, can take your favorite photo's and create stunning video presentations.
Weddings of the past and current.
Memorial services of your love ones.
Special events.
Retirement Celebrations.
Graduations.
Charts & graphs
Full size photo's 3' x 6' color or B/W
Family Reunions & much more!